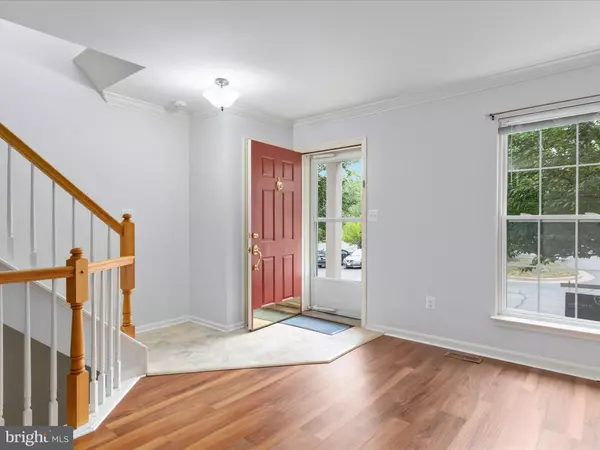Bought with Prayash Bhusal • Onest Real Estate
For more information regarding the value of a property, please contact us for a free consultation.
Key Details
Sold Price $504,872
Property Type Townhouse
Sub Type Interior Row/Townhouse
Listing Status Sold
Purchase Type For Sale
Square Footage 1,498 sqft
Price per Sqft $337
Subdivision Saybrooke
MLS Listing ID VAPW2099534
Sold Date 09/05/25
Style Colonial
Bedrooms 3
Full Baths 3
Half Baths 1
HOA Fees $138/mo
HOA Y/N Y
Year Built 1996
Available Date 2025-08-07
Annual Tax Amount $4,229
Tax Year 2025
Lot Size 1,498 Sqft
Acres 0.03
Property Sub-Type Interior Row/Townhouse
Source BRIGHT
Property Description
Welcome HOME! ** This classic brick front colonial is move-in ready and perfectly situated on a quiet street in the established and sought after Saybrooke community. Offering over 1,900 square feet of finished living space, this spacious 3 bedroom PLUS den home combines comfort, style, and functionality. Step inside to find luxury vinyl plank flooring throughout the bright and open living and dining areas. The bright and cheery kitchen features white cabinetry and flows seamlessly to a private deck—perfect for morning coffee or evening relaxation while overlooking mature trees! The upper level offers 3 generous bedrooms with soaring ceilings including a primary suite with en-suite bath. The fully finished walk-out lower level includes a large recreation room and access to patio and your private backyard retreat. An additional den on this level provides flexible space for a home office! This home blends classic charm with modern updates and is ready for you to move in and make it your own!
NEW carpet in upper level(2025). New water heater(2019). 2 assigned parking spaces.
LOCATION LOCATION LOCATION! This amenity filled community offers a beach entry outdoor swimming pool, tennis court, basketball court, tot lot, and more! Enjoy dining, shopping, and entertainment at Virginia Gateway, live music events at Jiffy Lube Live, and convenient access to VRE train/local Park&Ride.
Location
State VA
County Prince William
Zoning RPC
Rooms
Other Rooms Living Room, Dining Room, Primary Bedroom, Bedroom 2, Bedroom 3, Kitchen, Den, Recreation Room, Primary Bathroom, Full Bath, Half Bath
Basement Full, Walkout Level
Interior
Interior Features Ceiling Fan(s), Combination Dining/Living, Kitchen - Table Space, Primary Bath(s)
Hot Water Natural Gas
Heating Forced Air
Cooling Central A/C
Flooring Carpet, Luxury Vinyl Plank
Fireplaces Number 1
Equipment Dishwasher, Disposal, Humidifier, Icemaker, Microwave, Refrigerator, Stove
Fireplace Y
Appliance Dishwasher, Disposal, Humidifier, Icemaker, Microwave, Refrigerator, Stove
Heat Source Natural Gas
Exterior
Exterior Feature Deck(s)
Parking On Site 2
Amenities Available Basketball Courts, Common Grounds, Community Center, Jog/Walk Path, Pool - Outdoor, Swimming Pool, Tennis Courts, Tot Lots/Playground
Water Access N
View Trees/Woods
Accessibility None
Porch Deck(s)
Garage N
Building
Lot Description Backs to Trees
Story 3
Foundation Other
Sewer Public Sewer
Water Public
Architectural Style Colonial
Level or Stories 3
Additional Building Above Grade, Below Grade
New Construction N
Schools
Elementary Schools Cedar Point
Middle Schools Marsteller
High Schools Patriot
School District Prince William County Public Schools
Others
HOA Fee Include Common Area Maintenance,Management,Pool(s),Snow Removal,Trash
Senior Community No
Tax ID 7595-16-8587
Ownership Fee Simple
SqFt Source Assessor
Acceptable Financing Cash, Conventional, FHA, Other, VA
Listing Terms Cash, Conventional, FHA, Other, VA
Financing Cash,Conventional,FHA,Other,VA
Special Listing Condition Standard
Read Less Info
Want to know what your home might be worth? Contact us for a FREE valuation!

Our team is ready to help you sell your home for the highest possible price ASAP

GET MORE INFORMATION





