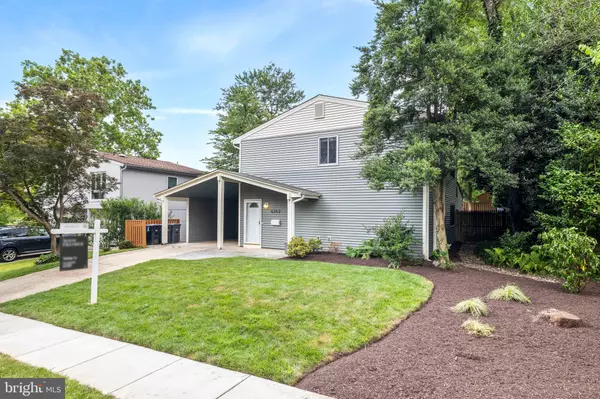Bought with Rachel Ilene Toda • Compass
For more information regarding the value of a property, please contact us for a free consultation.
Key Details
Sold Price $1,119,077
Property Type Single Family Home
Sub Type Detached
Listing Status Sold
Purchase Type For Sale
Square Footage 1,960 sqft
Price per Sqft $570
Subdivision Madison Manor
MLS Listing ID VAAR2060684
Sold Date 08/04/25
Style Contemporary
Bedrooms 3
Full Baths 2
Half Baths 1
HOA Y/N N
Abv Grd Liv Area 1,960
Year Built 1972
Annual Tax Amount $9,331
Tax Year 2024
Lot Size 6,004 Sqft
Acres 0.14
Property Sub-Type Detached
Source BRIGHT
Property Description
Welcome to 6352 12th St N—a bright and beautifully updated 2-level contemporary home in a prime Arlington location, just 0.5 miles to East Falls Church Metro, parks, W&OD trail, shopping, and dining. This sun-filled home features a remodeled open-concept kitchen/dining area and flex room with french doors for a dedicated home office or formal dining. Major updates throughout since 2020: new granite countertops, huge 10 ft island, new appliances, complete remodel of all 3 bathrooms including a custom shower, new LVP and tile floors on main level, and new tankless water heater. The living room has floor to ceiling windows, cabinets, and built-ins. Upstairs, find three spacious bedrooms. The 80 sqft bonus room off the carport is complete with insulation, drywall, electric, and in-wall A/C, perfect for a gym, studio, or extra storage. Step outside to enjoy the landscaped backyard oasis featuring new patios, raised hardscape garden beds, fresh sod, a new fence, a shed, and more—all designed for low-maintenance outdoor living. With large windows and abundant natural light, this home offers the perfect blend of warmth, flexibility, and convenience.
Location
State VA
County Arlington
Zoning R-6
Direction North
Rooms
Other Rooms Living Room, Dining Room, Primary Bedroom, Bedroom 2, Bedroom 3, Kitchen, Family Room, Laundry, Office, Bathroom 2, Primary Bathroom, Half Bath
Interior
Interior Features Built-Ins, Combination Kitchen/Dining, Kitchen - Eat-In, Primary Bath(s), Upgraded Countertops, Kitchen - Island, Window Treatments
Hot Water Electric
Heating Heat Pump(s)
Cooling Central A/C
Flooring Engineered Wood, Tile/Brick, Carpet, Luxury Vinyl Plank
Equipment Built-In Microwave, Dishwasher, Disposal, Refrigerator, Washer, Dryer, Stove
Fireplace N
Appliance Built-In Microwave, Dishwasher, Disposal, Refrigerator, Washer, Dryer, Stove
Heat Source Electric
Laundry Main Floor
Exterior
Exterior Feature Patio(s)
Garage Spaces 2.0
Fence Rear, Privacy
Water Access N
Accessibility None
Porch Patio(s)
Total Parking Spaces 2
Garage N
Building
Lot Description Rear Yard
Story 2
Foundation Other
Sewer Public Sewer
Water Public
Architectural Style Contemporary
Level or Stories 2
Additional Building Above Grade, Below Grade
Structure Type Dry Wall
New Construction N
Schools
Elementary Schools Cardinal
Middle Schools Swanson
High Schools Yorktown
School District Arlington County Public Schools
Others
Senior Community No
Tax ID 11-041-052
Ownership Fee Simple
SqFt Source Assessor
Special Listing Condition Standard
Read Less Info
Want to know what your home might be worth? Contact us for a FREE valuation!

Our team is ready to help you sell your home for the highest possible price ASAP





