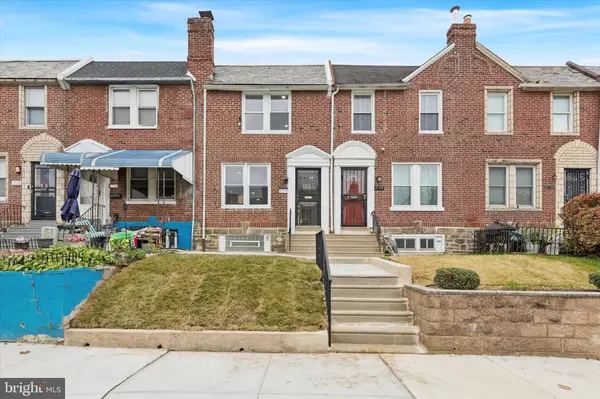
UPDATED:
Key Details
Property Type Townhouse
Sub Type Interior Row/Townhouse
Listing Status Active
Purchase Type For Sale
Square Footage 2,044 sqft
Price per Sqft $164
Subdivision West Oak Lane
MLS Listing ID PAPH2559246
Style Straight Thru
Bedrooms 4
Full Baths 3
HOA Y/N N
Abv Grd Liv Area 1,384
Year Built 1925
Annual Tax Amount $2,919
Tax Year 2025
Lot Size 1,360 Sqft
Acres 0.03
Lot Dimensions 16.00 x 85.00
Property Sub-Type Interior Row/Townhouse
Source BRIGHT
Property Description
The heart of the home is the stunning kitchen, thoughtfully upgraded with quartz countertops, stainless steel appliances 🍽️, a wine cooler 🍷, electric stove, hood range, dishwasher, workstation sink 🧼, and a spacious island ideal for cooking, entertaining, or gathering with loved ones. Upstairs, you'll find three well-sized bedrooms, including a primary suite with its own private full bath 🛁, and an additional beautifully finished hallway bathroom.
The finished basement provides extra living space along with a third full bathroom, giving you endless options—guest suite, home office, media room, or workout area 💪. Major upgrades offer peace of mind for years to come: brand-new 200-amp electrical service ⚡, new rubber roof 🏠, new PEX plumbing 🚿, and a new high-efficiency 3-ton central air system ❄️🔥.
Every detail of this home has been carefully selected to provide a luxurious yet effortless lifestyle. From the lighting to the fixtures to the spacious layout, it's easy to imagine yourself living here—cooking dinner in the beautiful kitchen, enjoying cozy nights in the living room, or hosting family in the versatile lower level. This is more than a renovation; it's a home designed to be enjoyed!
Listing agent has financial interest in the property!
Welcome to your next chapter at 1730 E Mayland Street. Your move-in-ready dream home awaits. ✨🔑🏡
Location
State PA
County Philadelphia
Area 19138 (19138)
Zoning RSA5
Rooms
Basement Fully Finished, Outside Entrance, Rear Entrance
Interior
Interior Features Bathroom - Tub Shower, Bathroom - Walk-In Shower, Floor Plan - Open, Upgraded Countertops, Recessed Lighting, Kitchen - Island, Kitchen - Eat-In
Hot Water Electric
Heating Central, Heat Pump - Electric BackUp
Cooling Central A/C
Flooring Luxury Vinyl Plank
Equipment Dishwasher, Disposal, Microwave, Oven/Range - Electric, Range Hood, Stainless Steel Appliances, Water Heater
Fireplace N
Appliance Dishwasher, Disposal, Microwave, Oven/Range - Electric, Range Hood, Stainless Steel Appliances, Water Heater
Heat Source Central, Electric
Exterior
Exterior Feature Patio(s)
Utilities Available Electric Available
Water Access N
Roof Type Rubber
Accessibility None
Porch Patio(s)
Garage N
Building
Story 2
Foundation Concrete Perimeter
Above Ground Finished SqFt 1384
Sewer Public Sewer
Water Public
Architectural Style Straight Thru
Level or Stories 2
Additional Building Above Grade, Below Grade
New Construction N
Schools
School District The School District Of Philadelphia
Others
Senior Community No
Tax ID 102257900
Ownership Fee Simple
SqFt Source 2044
Acceptable Financing Cash, Conventional, FHA, VA
Listing Terms Cash, Conventional, FHA, VA
Financing Cash,Conventional,FHA,VA
Special Listing Condition Standard
Virtual Tour https://urldefense.proofpoint.com/v2/url?u=https-3A__vimeo.com_1136527602-3Fshare-3Dcopy-26fl-3Dsv-26fe-3Dci&d=DwMFaQ&c=euGZstcaTDllvimEN8b7jXrwqOf-v5A_CdpgnVfiiMM&r=Zm9hKYDL5erqlIoAC-XlJU9NHdjhgm-6-Ni4nUDdbQI&m=1rFh4pbfikPixdHYOpsK6QeooU0vcbotN4STbTCx5wgsDn8BRO5IylPigjznudjP&s=CLSuesjMm0u2-JnxjkwfY1IvD2a3VvhMarb8QAuLGzk&e=

GET MORE INFORMATION





