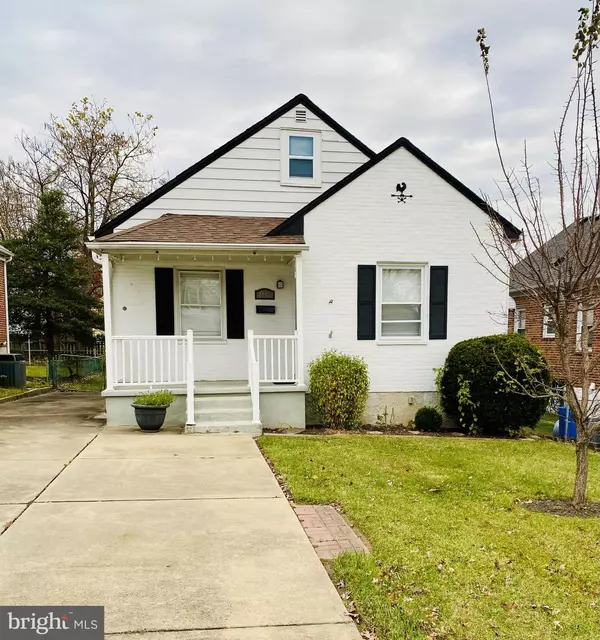
UPDATED:
Key Details
Property Type Single Family Home
Sub Type Detached
Listing Status Coming Soon
Purchase Type For Sale
Square Footage 1,751 sqft
Price per Sqft $170
Subdivision Parkville
MLS Listing ID MDBC2145780
Style Cape Cod
Bedrooms 3
Full Baths 2
HOA Y/N N
Abv Grd Liv Area 1,303
Year Built 1942
Available Date 2025-11-21
Annual Tax Amount $2,571
Tax Year 2025
Lot Size 5,600 Sqft
Acres 0.13
Property Sub-Type Detached
Source BRIGHT
Property Description
The gourmet kitchen steals the show with stainless steel appliances (including a gas stove for the cooks!), granite counters, a breakfast bar for casual mornings, and a seamless connection to the outdoors. A back door leads you to an oversized deck overlooking a flat, fully fenced backyard — the kind of yard that begs for summer cookouts, fire-pit evenings, dog zoomies, and fall football gatherings.
The main level offers two comfortable bedrooms with hardwoods and a beautifully updated full bath. Upstairs, the expansive primary suite feels like a private retreat, complete with its own refreshed full bath and plenty of cozy nooks.
The lower level surprises with a spacious finished family room, dedicated workshop, laundry area, and a fully installed waterproofing system for peace of mind and year-round comfort.
Perfectly situated in the highly loved Canton Company neighborhood of Parkville, this home delivers unbeatable walkability to restaurants, groceries, shops, and everyday conveniences. Thoughtful updates, incredible charm, and easy livability come together in a home that feels like “the one” the minute you walk through the door.
If the home goes Active prior to date listed in Bright, we will let all scheduled appointment know. Professional photos to be posted soon.
Location
State MD
County Baltimore
Zoning RESIDENTIAL
Rooms
Other Rooms Living Room, Dining Room, Primary Bedroom, Bedroom 2, Bedroom 3, Kitchen, Family Room, Utility Room, Bathroom 2, Primary Bathroom
Basement Daylight, Partial, Connecting Stairway, Full, Outside Entrance, Partially Finished, Rear Entrance, Shelving, Sump Pump, Walkout Stairs, Water Proofing System, Workshop, Windows
Main Level Bedrooms 2
Interior
Interior Features Carpet, Combination Kitchen/Dining, Floor Plan - Open, Kitchen - Gourmet, Primary Bath(s), Recessed Lighting, Upgraded Countertops, Wood Floors
Hot Water Natural Gas
Heating Forced Air
Cooling Central A/C
Flooring Carpet, Hardwood, Luxury Vinyl Tile
Equipment Built-In Microwave, Dishwasher, Disposal, Oven/Range - Gas, Refrigerator, Dryer, Washer
Furnishings No
Fireplace N
Appliance Built-In Microwave, Dishwasher, Disposal, Oven/Range - Gas, Refrigerator, Dryer, Washer
Heat Source Natural Gas
Laundry Basement
Exterior
Exterior Feature Deck(s), Porch(es)
Garage Spaces 2.0
Fence Rear
Water Access N
View Street, Garden/Lawn
Accessibility None
Porch Deck(s), Porch(es)
Total Parking Spaces 2
Garage N
Building
Lot Description Front Yard, Landscaping, Rear Yard
Story 2
Foundation Concrete Perimeter, Brick/Mortar
Above Ground Finished SqFt 1303
Sewer Public Sewer
Water Public
Architectural Style Cape Cod
Level or Stories 2
Additional Building Above Grade, Below Grade
New Construction N
Schools
Elementary Schools Call School Board
Middle Schools Call School Board
High Schools Call School Board
School District Baltimore County Public Schools
Others
Pets Allowed Y
Senior Community No
Tax ID 04090911571100
Ownership Fee Simple
SqFt Source 1751
Acceptable Financing FHA, Conventional, Cash, VA
Horse Property N
Listing Terms FHA, Conventional, Cash, VA
Financing FHA,Conventional,Cash,VA
Special Listing Condition Standard
Pets Allowed No Pet Restrictions

GET MORE INFORMATION




