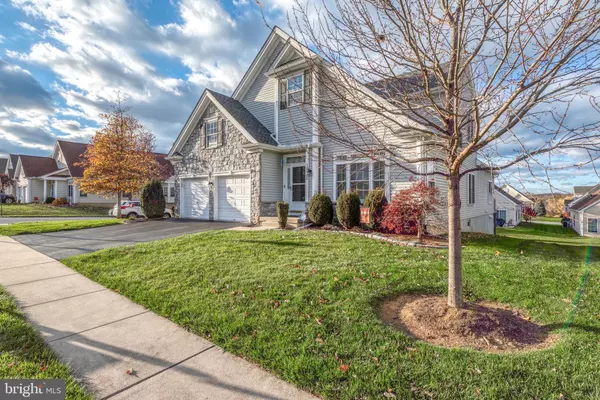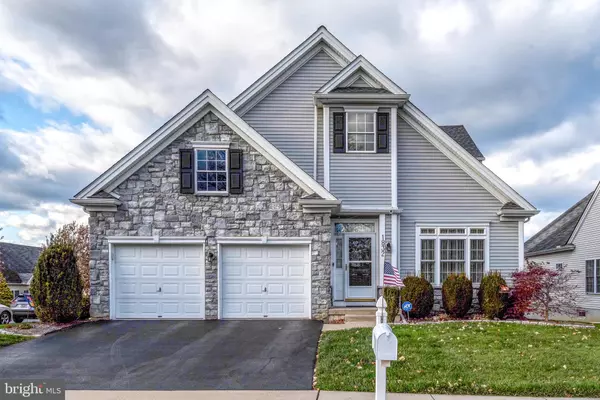
UPDATED:
Key Details
Property Type Single Family Home
Sub Type Detached
Listing Status Under Contract
Purchase Type For Sale
Square Footage 4,024 sqft
Price per Sqft $141
Subdivision Village Grande At Millers Run
MLS Listing ID PALA2079566
Style Contemporary
Bedrooms 3
Full Baths 2
Half Baths 2
HOA Fees $248/mo
HOA Y/N Y
Abv Grd Liv Area 2,539
Year Built 2007
Available Date 2025-11-14
Annual Tax Amount $8,039
Tax Year 2025
Lot Size 6,970 Sqft
Acres 0.16
Lot Dimensions 0.00 x 0.00
Property Sub-Type Detached
Source BRIGHT
Property Description
Designed for convenience and comfort, the home features an exceptionally open and spacious first-floor layout with cathedral ceilings, multiple living spaces and beautiful natural light. The ideal bedroom separation includes a private, first-floor owner's primary suite and two additional large bedrooms on the second level (one converted from a loft). A versatile den/office on the first floor offers the potential for a fourth bedroom. With 3 bedrooms (plus den), 2 full baths, and 2 half baths, there is plenty of space for guests and entertaining.
This home has been meticulously maintained and extensively upgraded:
New Roof ('21), new high-efficiency gas furnace ('25), new A/C ('25), and entire house window replacement (2016-2023). Enjoy a remodeled primary bath (2015), newer stainless-steel appliances, a maintenance-free deck, a lower-level paver patio, and a natural gas hook-up for your grill.
Village Grande offers maintenance-free living (no mow/snow) in a community with a clubhouse, tennis/pickleball court, outdoor heated pool, exercise room, calendar of activities and events, walking trails and much more. Located next Lancaster's Health campus and a mile from the new Penn State hospital, Park City and major highways, you truly can't beat this location.
Location
State PA
County Lancaster
Area East Hempfield Twp (10529)
Zoning RESIDENTIAL
Rooms
Other Rooms Den
Basement Daylight, Full, Fully Finished, Outside Entrance, Walkout Level, Windows
Main Level Bedrooms 1
Interior
Interior Features Attic/House Fan, Bathroom - Soaking Tub, Bathroom - Stall Shower, Carpet, Ceiling Fan(s), Entry Level Bedroom, Floor Plan - Open, Formal/Separate Dining Room, Pantry, Primary Bath(s), Recessed Lighting, Walk-in Closet(s), Window Treatments
Hot Water Natural Gas
Heating Forced Air
Cooling Central A/C
Inclusions washer/dryer (Speed Queen), kitchen refrigerator, two dehumidifiers, white cabinet to the left of the garage (house) door, gas grill -3 years old (connected to the gas line directly)
Equipment Built-In Microwave, Built-In Range, Dishwasher, Disposal, Humidifier, Refrigerator
Furnishings No
Fireplace N
Window Features Double Pane,Replacement
Appliance Built-In Microwave, Built-In Range, Dishwasher, Disposal, Humidifier, Refrigerator
Heat Source Natural Gas
Laundry Main Floor
Exterior
Parking Features Garage - Front Entry
Garage Spaces 2.0
Amenities Available Billiard Room, Club House, Common Grounds, Community Center, Exercise Room, Jog/Walk Path, Meeting Room, Party Room, Pool - Outdoor, Tennis Courts
Water Access N
Roof Type Composite
Accessibility None
Attached Garage 2
Total Parking Spaces 2
Garage Y
Building
Story 2
Foundation Active Radon Mitigation
Above Ground Finished SqFt 2539
Sewer Public Sewer
Water Public
Architectural Style Contemporary
Level or Stories 2
Additional Building Above Grade, Below Grade
New Construction N
Schools
School District Hempfield
Others
Senior Community Yes
Age Restriction 55
Tax ID 290-27319-0-0000
Ownership Fee Simple
SqFt Source 4024
Security Features Security System
Special Listing Condition Standard

GET MORE INFORMATION





