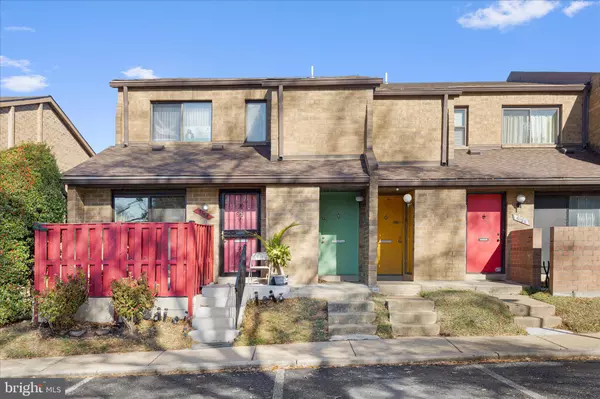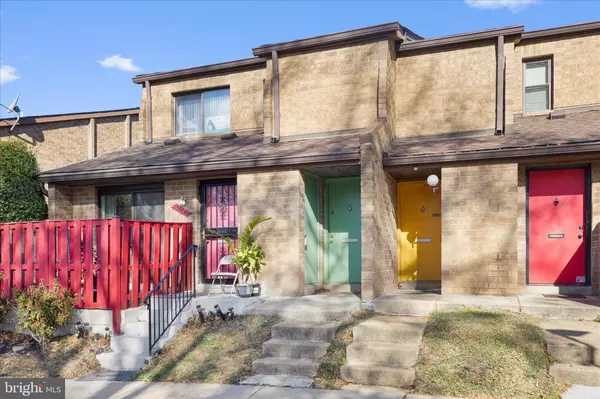
Open House
Sat Nov 15, 12:00pm - 3:00pm
UPDATED:
Key Details
Property Type Condo
Sub Type Condo/Co-op
Listing Status Active
Purchase Type For Sale
Square Footage 956 sqft
Price per Sqft $334
Subdivision Fort Lincoln
MLS Listing ID DCDC2228982
Style Other,Bi-level
Bedrooms 2
Full Baths 1
Condo Fees $200/mo
HOA Y/N N
Abv Grd Liv Area 956
Year Built 1978
Available Date 2025-10-31
Annual Tax Amount $989
Tax Year 2025
Property Sub-Type Condo/Co-op
Source BRIGHT
Property Description
Featuring a classic brick exterior that exudes warmth and character, this unit serves as a welcoming retreat for anyone seeking a place to call home. As you step inside, you'll appreciate the thoughtful layout that maximizes space and functionality, offering plenty of potential for your personal touches to make it shine.
The Fort Lincoln community is known for its friendly atmosphere and strong sense of belonging. The homeowners association takes care of common area maintenance, snow removal, and trash services, allowing you to focus on what truly matters: enjoying life in your new home. Nearby parks provide a variety of recreational opportunities, from playgrounds to walking trails, ensuring that outdoor enthusiasts have plenty to explore. Whether you want to unwind with a book in the park or engage in a spirited game of frisbee, the community's green spaces cater to everyone.
Conveniently located, this condo is just a short walk or drive from the Shops at Dakota Crossing, which offer local shopping, dining, and entertainment options, including Costco, Lowe's, and more. Public services are readily accessible, ensuring that residents have everything they need within reach.
With one designated parking space and a welcoming community atmosphere, this condo is not just a place to live; it's a place to thrive. Experience the comfort and convenience of Fort Lincoln living, where community spirit meets modern amenities. Don't miss your chance to make this charming condo your new home!
Location
State DC
County Washington
Zoning RA-4
Rooms
Other Rooms Bedroom 2, Bedroom 1, Bathroom 1
Main Level Bedrooms 2
Interior
Hot Water Electric
Heating Forced Air
Cooling Central A/C
Inclusions Property sold as-is. Furniture convey.
Heat Source Electric
Exterior
Garage Spaces 1.0
Amenities Available Common Grounds
Water Access N
Accessibility None
Total Parking Spaces 1
Garage N
Building
Story 1.5
Above Ground Finished SqFt 956
Sewer Public Sewer
Water Public
Architectural Style Other, Bi-level
Level or Stories 1.5
Additional Building Above Grade
New Construction N
Schools
School District District Of Columbia Public Schools
Others
Pets Allowed Y
HOA Fee Include Common Area Maintenance,Snow Removal,Trash
Senior Community No
Tax ID 4326- -2239
Ownership Condominium
SqFt Source 956
Acceptable Financing Conventional, FHA 203(k)
Horse Property N
Listing Terms Conventional, FHA 203(k)
Financing Conventional,FHA 203(k)
Special Listing Condition Standard
Pets Allowed No Pet Restrictions
Virtual Tour https://wendellandanthony.hd.pics/3166-Berry-Road-NE

GET MORE INFORMATION





