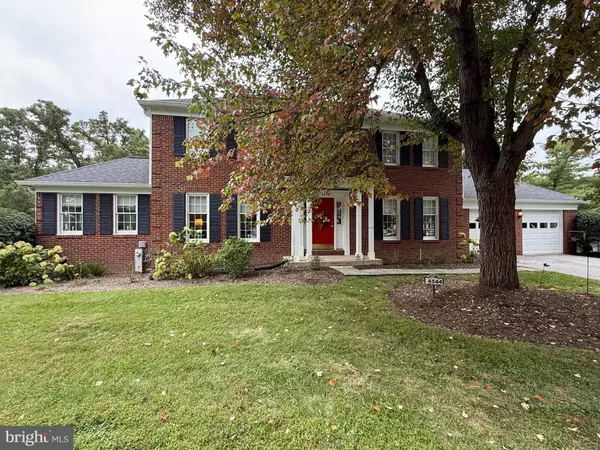
Open House
Sat Oct 11, 12:00pm - 2:00pm
UPDATED:
Key Details
Property Type Single Family Home
Sub Type Detached
Listing Status Coming Soon
Purchase Type For Sale
Square Footage 2,772 sqft
Price per Sqft $315
Subdivision Stonecrest
MLS Listing ID MDHW2060514
Style Colonial
Bedrooms 4
Full Baths 2
Half Baths 1
HOA Y/N N
Abv Grd Liv Area 2,772
Year Built 1989
Available Date 2025-10-10
Annual Tax Amount $9,553
Tax Year 2024
Lot Size 0.520 Acres
Acres 0.52
Property Sub-Type Detached
Source BRIGHT
Property Description
Inside, you'll find a harmonious blend of modern upgrades and timeless charm. The main level features custom ceramic and hardwood flooring, a bright sunroom with eastern exposure, and a modern kitchen and butler's pantry enhanced by custom-painted cabinets by Deerfield Art and striking Peacock Green granite countertops—which extend to the fireplace surround. The fireplace has been converted to natural gas for effortless warmth and ambiance.
Recent improvements within the last five years include a completely rebuilt Trex deck with white railings and black spindles, a fully re-established driveway with a concrete apron, and a new roof with 50-year architectural shingles and a skylight. The HVAC system was replaced in 2024, ensuring year-round comfort. Upstairs, the primary bath showcases a custom-designed shower and beautiful tilework, reflecting a spa-like quality.
With 4 spacious bedrooms, 2.5 baths, and an unfinished lower level ready for your vision, this home offers both comfort and potential. Whether entertaining guests on the deck, relaxing in the sunroom, or exploring the charm of nearby Old Ellicott City, this property delivers the perfect combination of style, substance, and setting.
Location
State MD
County Howard
Zoning R20
Rooms
Basement Unfinished
Interior
Interior Features Kitchen - Gourmet, Kitchen - Island
Hot Water Electric
Heating Forced Air
Cooling Central A/C
Flooring Carpet, Hardwood
Fireplaces Number 1
Equipment Built-In Microwave, Refrigerator, Stove
Fireplace Y
Appliance Built-In Microwave, Refrigerator, Stove
Heat Source Electric
Exterior
Exterior Feature Deck(s)
Garage Spaces 2.0
Water Access N
Accessibility None
Porch Deck(s)
Total Parking Spaces 2
Garage N
Building
Story 3
Foundation Block
Above Ground Finished SqFt 2772
Sewer Public Sewer
Water Public
Architectural Style Colonial
Level or Stories 3
Additional Building Above Grade, Below Grade
Structure Type Dry Wall
New Construction N
Schools
School District Howard County Public Schools
Others
Senior Community No
Tax ID 1402343088
Ownership Fee Simple
SqFt Source 2772
Acceptable Financing Conventional, Cash, FHA, VA
Listing Terms Conventional, Cash, FHA, VA
Financing Conventional,Cash,FHA,VA
Special Listing Condition Standard

GET MORE INFORMATION




