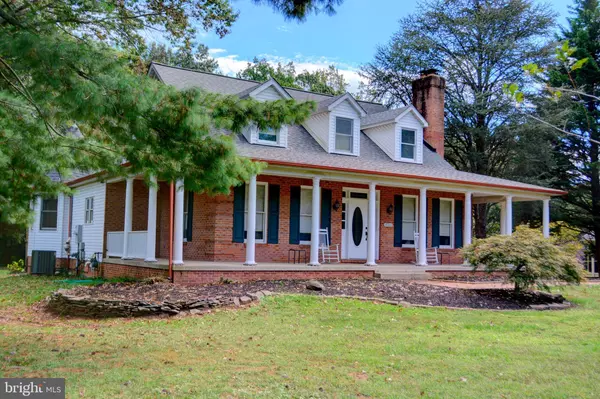
UPDATED:
Key Details
Property Type Single Family Home
Sub Type Detached
Listing Status Coming Soon
Purchase Type For Sale
Square Footage 4,218 sqft
Price per Sqft $257
Subdivision Marymead
MLS Listing ID VAFX2270166
Style Colonial,Cape Cod
Bedrooms 5
Full Baths 4
Half Baths 1
HOA Y/N N
Abv Grd Liv Area 2,718
Year Built 1992
Available Date 2025-10-09
Annual Tax Amount $10,653
Tax Year 2025
Lot Size 0.827 Acres
Acres 0.83
Property Sub-Type Detached
Source BRIGHT
Property Description
Inside, the main level boasts 9-foot ceilings and a welcoming marble entry. The formal living room is highlighted by floor-to-ceiling windows and crown molding, while gleaming hardwood floors flow throughout most of the main level. The gourmet kitchen was renovated in 2020 with stainless appliances, ceramic tile flooring, and opens seamlessly to the family room and a panoramic breakfast nook. Off the family room, an oversized screened porch with exterior TV extends your living and entertaining space. Additional conveniences include a main level laundry room and a luxurious primary suite featuring a walk-in closet, private balcony, and spa-like bath with jetted soaking tub, double vanity, shower, and water closet.
Upstairs you'll find three spacious bedrooms, including a princess suite with its own full bath, plus two additional bedrooms with a full hall bath. New carpet was installed in 2025, ensuring comfort and style.
The finished walkout lower level is designed for recreation and relaxation. Highlights include a large rec room with wood-burning fireplace and solarium, a wet bar, a fifth bedroom with private full bath, and a bonus exercise room with sliding doors to the patio. Additional features include a gas water heater, gas heat, and HVAC system approximately 12 years old. This exceptional home is conveniently located just .4 miles to Brentwood Park, 1 mile to Costco, 1.5 miles to Fairfax Corner and Route 66, 2 miles to Fair Oaks Mall, and 5 miles to Fair Oaks Hospital. With its combination of architectural character, modern upgrades, and unbeatable location, this property offers a rare opportunity to enjoy both privacy and accessibility in the heart of Fairfax.
Location
State VA
County Fairfax
Zoning 110
Direction West
Rooms
Other Rooms Living Room, Dining Room, Primary Bedroom, Bedroom 2, Bedroom 3, Bedroom 4, Bedroom 5, Kitchen, Family Room, Foyer, Breakfast Room, Exercise Room, Laundry, Recreation Room, Utility Room
Basement Connecting Stairway, Outside Entrance, Rear Entrance, Sump Pump, Daylight, Full, Full, Fully Finished, Heated, Improved, Walkout Level, Windows
Main Level Bedrooms 1
Interior
Interior Features Family Room Off Kitchen, Breakfast Area, Kitchen - Country, Kitchen - Island, Kitchen - Table Space, Dining Area, Kitchen - Eat-In, Chair Railings, Primary Bath(s), Window Treatments, Wood Floors, Recessed Lighting, Floor Plan - Traditional, Bar, Bathroom - Jetted Tub, Bathroom - Stall Shower, Bathroom - Walk-In Shower, Bathroom - Tub Shower, Built-Ins, Ceiling Fan(s), Carpet, Entry Level Bedroom, Kitchen - Gourmet, Walk-in Closet(s), Formal/Separate Dining Room, Upgraded Countertops
Hot Water Natural Gas
Heating Forced Air, Heat Pump(s), Zoned
Cooling Ceiling Fan(s), Central A/C, Heat Pump(s), Zoned
Flooring Carpet, Hardwood, Solid Hardwood
Fireplaces Number 2
Fireplaces Type Brick, Wood
Equipment Air Cleaner, Cooktop, Dishwasher, Disposal, Dryer, Exhaust Fan, Extra Refrigerator/Freezer, Humidifier, Icemaker, Oven - Double, Oven - Self Cleaning, Oven - Wall, Range Hood, Refrigerator, Washer, Microwave, Oven/Range - Gas
Furnishings No
Fireplace Y
Window Features Double Pane
Appliance Air Cleaner, Cooktop, Dishwasher, Disposal, Dryer, Exhaust Fan, Extra Refrigerator/Freezer, Humidifier, Icemaker, Oven - Double, Oven - Self Cleaning, Oven - Wall, Range Hood, Refrigerator, Washer, Microwave, Oven/Range - Gas
Heat Source Electric, Natural Gas
Laundry Main Floor
Exterior
Exterior Feature Balcony, Patio(s), Porch(es), Screened, Wrap Around, Deck(s), Brick
Parking Features Garage Door Opener, Garage - Front Entry, Oversized, Additional Storage Area
Garage Spaces 5.0
Fence Partially
Utilities Available Under Ground, Cable TV Available, Natural Gas Available, Electric Available, Phone Connected, Water Available, Cable TV
Amenities Available None
Water Access N
View Pasture
Roof Type Asphalt
Accessibility None
Porch Balcony, Patio(s), Porch(es), Screened, Wrap Around, Deck(s), Brick
Road Frontage Public
Total Parking Spaces 5
Garage Y
Building
Lot Description Backs to Trees, Landscaping, Private, Rear Yard
Story 3
Foundation Block
Sewer Septic < # of BR
Water Public
Architectural Style Colonial, Cape Cod
Level or Stories 3
Additional Building Above Grade, Below Grade
Structure Type 9'+ Ceilings,Dry Wall,Vaulted Ceilings
New Construction N
Schools
Elementary Schools Fairfax Villa
Middle Schools Frost
High Schools Woodson
School District Fairfax County Public Schools
Others
Pets Allowed Y
HOA Fee Include None
Senior Community No
Tax ID 0563 01 0016F
Ownership Fee Simple
SqFt Source 4218
Acceptable Financing Cash, Conventional, FHA, VA, VHDA
Horse Property N
Listing Terms Cash, Conventional, FHA, VA, VHDA
Financing Cash,Conventional,FHA,VA,VHDA
Special Listing Condition Standard
Pets Allowed No Pet Restrictions

GET MORE INFORMATION





