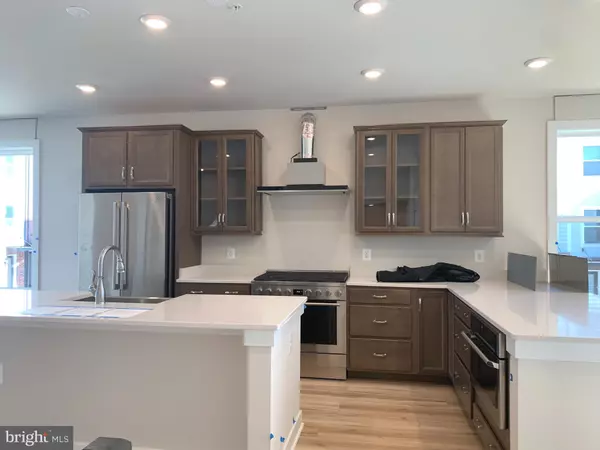
UPDATED:
Key Details
Property Type Townhouse
Sub Type Interior Row/Townhouse
Listing Status Active
Purchase Type For Sale
Square Footage 2,605 sqft
Price per Sqft $368
Subdivision Northfax West
MLS Listing ID VAFC2007118
Style Craftsman
Bedrooms 4
Full Baths 3
Half Baths 1
HOA Fees $128/mo
HOA Y/N Y
Abv Grd Liv Area 2,605
Year Built 2025
Tax Year 2025
Lot Size 2,605 Sqft
Acres 0.06
Property Sub-Type Interior Row/Townhouse
Source BRIGHT
Property Description
Beautiful 4-level townhome in the City of Fairfax, offering over 2,600 square feet of thoughtfully designed living space, a private rooftop terrace, and a 2-car garage. This home features green views, east-west exposure, and incredible natural light throughout. Whether you're enjoying your morning coffee on the balcony or watching the sunset from the rooftop terrace, you'll love the peaceful, tree-lined setting—just minutes from shopping, dining, and commuter routes. The entry level includes a welcoming foyer, an open flex room with a powder room—ideal as a home office, gym, or lounge—and access to the 2-car rear-load garage. The open-concept second floor offers a modern kitchen with a large island, quartz countertops, stainless steel appliances, and Design Package 1A finishes, flowing into a spacious dining room and living area. Luxury vinyl plank flooring runs throughout the main living areas. A 12-foot sliding glass door opens to a private balcony for seamless indoor-outdoor living. Upstairs, the primary suite includes a walk-in closet and spa-like bath with dual vanities and a walk-in shower. Two additional bedrooms, a full bath, and a convenient laundry closet complete this level. The top floor offers a versatile loft with wet bar rough-ins, a fourth bedroom, full bath, and access to a private rooftop terrace. Located in the desirable Northfax West community, this home provides easy access to Old Town Fairfax, the Mosaic District, Vienna/Fairfax-GMU Metro (7 minutes), I-66, I-495, Route 50, Tysons, Fair Oaks Mall, and more. Modern design, a smart layout, and a quiet setting—right where you want to be.
*Photos may not be of actual home. Photos may be of similar home/floorplan if home is under construction or if this is a base price listing.
Location
State VA
County Fairfax City
Zoning MXT
Interior
Interior Features Combination Kitchen/Dining, Family Room Off Kitchen, Combination Kitchen/Living, Floor Plan - Traditional, Pantry, Recessed Lighting, Walk-in Closet(s), Kitchen - Gourmet
Hot Water Natural Gas
Heating Programmable Thermostat, Heat Pump(s)
Cooling Central A/C, Programmable Thermostat
Equipment Microwave, Refrigerator, Disposal, Dishwasher, Stainless Steel Appliances, Oven/Range - Gas
Fireplace N
Appliance Microwave, Refrigerator, Disposal, Dishwasher, Stainless Steel Appliances, Oven/Range - Gas
Heat Source Natural Gas
Exterior
Exterior Feature Deck(s)
Parking Features Garage - Rear Entry
Garage Spaces 2.0
Amenities Available Tot Lots/Playground, Jog/Walk Path, Common Grounds
Water Access N
Roof Type Other
Accessibility None
Porch Deck(s)
Attached Garage 2
Total Parking Spaces 2
Garage Y
Building
Story 4
Foundation Slab
Sewer Public Sewer
Water Public
Architectural Style Craftsman
Level or Stories 4
Additional Building Above Grade, Below Grade
New Construction Y
Schools
School District Fairfax County Public Schools
Others
Pets Allowed Y
Senior Community No
Tax ID NO TAX RECORD
Ownership Fee Simple
SqFt Source 2605
Special Listing Condition Standard
Pets Allowed Cats OK, Dogs OK

GET MORE INFORMATION





