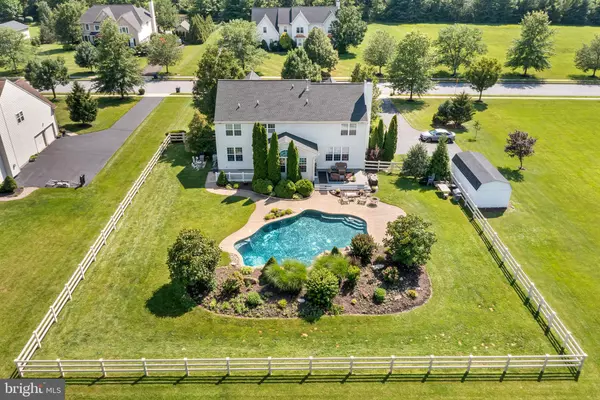OPEN HOUSE
Sun Aug 10, 1:00pm - 2:30pm
UPDATED:
Key Details
Property Type Single Family Home
Sub Type Detached
Listing Status Coming Soon
Purchase Type For Sale
Square Footage 4,420 sqft
Price per Sqft $197
Subdivision Heritage Estates
MLS Listing ID PAMC2150120
Style Colonial
Bedrooms 4
Full Baths 3
Half Baths 1
HOA Fees $10/mo
HOA Y/N Y
Abv Grd Liv Area 3,220
Year Built 2002
Available Date 2025-08-07
Annual Tax Amount $12,214
Tax Year 2024
Lot Size 1.034 Acres
Acres 1.03
Lot Dimensions 150.00 x 0.00
Property Sub-Type Detached
Source BRIGHT
Property Description
Enter through an elegant two-story entrance hall showcasing rich hardwood floors that flow throughout the main level. The front office/study provides flexible workspace, complemented by convenient guest powder room access. Formal entertaining areas include a generous living room that opens to the dining space, perfect for holiday gatherings.
The heart of the home centers around a well-appointed family room anchored by a cozy gas fireplace. The gourmet kitchen features an oversized island and cheerful breakfast area, enhanced by premium 40-inch upper cabinetry, gas range, dual wall ovens, brand-new dishwasher, and dual pantry storage. The recently constructed composite deck offers plenty of entertaining space.
The upper-level primary retreat boasts dual sitting areas, expansive front windows, and his-and-hers walk-in closets. The luxurious en-suite bathroom includes dual vanities, a separate shower, a soaking tub, and additional storage. Three secondary bedrooms each offer private closet space, and an additional office is located on the 2nd level.
The finished basement level provides year-round entertainment with an included slate pool table, flexible guest/exercise room, full bathroom, and exterior walkout access. Thoughtful storage solutions include built-in under-stair organization.
Outdoor amenities feature an in-ground swimming pool with cartridge filtration and updated mechanical systems, plus two large sheds. Meticulous maintenance completes this turn-key opportunity.
Ready to welcome new owners—schedule your private showing today!
Location
State PA
County Montgomery
Area Limerick Twp (10637)
Zoning R1
Rooms
Other Rooms Living Room, Dining Room, Primary Bedroom, Bedroom 2, Bedroom 3, Kitchen, Family Room, Bedroom 1
Basement Full, Fully Finished, Walkout Stairs
Interior
Interior Features Primary Bath(s), Kitchen - Island, Butlers Pantry, Skylight(s), Ceiling Fan(s), Bathroom - Stall Shower, Dining Area
Hot Water Natural Gas
Heating Forced Air
Cooling Central A/C
Flooring Wood, Vinyl, Tile/Brick, Carpet
Fireplaces Number 1
Fireplaces Type Gas/Propane
Inclusions Washer, Dryer, Refrigerator, Billiards table, and Pool Equipment, all in as-is condition at no monetary value.
Equipment Oven - Wall, Oven - Self Cleaning, Dishwasher, Disposal
Fireplace Y
Appliance Oven - Wall, Oven - Self Cleaning, Dishwasher, Disposal
Heat Source Natural Gas
Laundry Main Floor
Exterior
Exterior Feature Patio(s)
Parking Features Inside Access, Garage Door Opener
Garage Spaces 8.0
Fence Wood
Pool In Ground
Utilities Available Cable TV
Water Access N
Roof Type Pitched,Architectural Shingle
Accessibility 2+ Access Exits
Porch Patio(s)
Attached Garage 2
Total Parking Spaces 8
Garage Y
Building
Lot Description Level, Open, Front Yard, Rear Yard, SideYard(s)
Story 2
Foundation Concrete Perimeter
Sewer Public Sewer
Water Public
Architectural Style Colonial
Level or Stories 2
Additional Building Above Grade, Below Grade
Structure Type Cathedral Ceilings,9'+ Ceilings,High
New Construction N
Schools
School District Spring-Ford Area
Others
HOA Fee Include Common Area Maintenance,Trash
Senior Community No
Tax ID 37-00-05191-109
Ownership Fee Simple
SqFt Source Assessor
Acceptable Financing Conventional, Cash, VA, Other
Listing Terms Conventional, Cash, VA, Other
Financing Conventional,Cash,VA,Other
Special Listing Condition Standard





