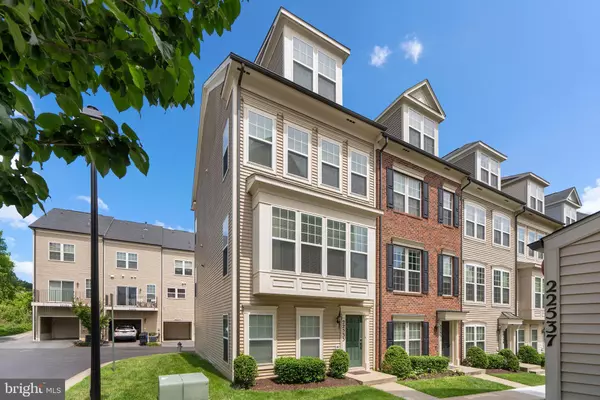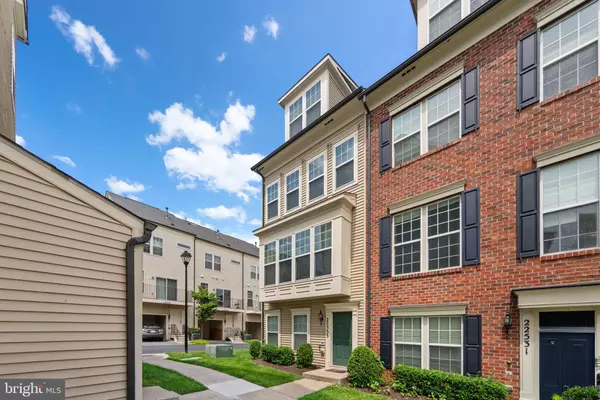OPEN HOUSE
Sun Aug 03, 12:00pm - 2:00pm
UPDATED:
Key Details
Property Type Condo
Sub Type Condo/Co-op
Listing Status Active
Purchase Type For Sale
Square Footage 2,277 sqft
Price per Sqft $219
Subdivision Gallery Park
MLS Listing ID MDMC2193440
Style Traditional
Bedrooms 3
Full Baths 3
Half Baths 1
Condo Fees $218/mo
HOA Fees $6/mo
HOA Y/N Y
Abv Grd Liv Area 2,277
Year Built 2015
Available Date 2025-08-01
Annual Tax Amount $4,983
Tax Year 2024
Lot Size 1,278 Sqft
Acres 0.03
Property Sub-Type Condo/Co-op
Source BRIGHT
Property Description
Welcome to 22533 Phillips St #1501, a beautifully maintained end-unit townhome offering modern finishes, abundant natural light, and spacious interiors across four thoughtfully designed levels. The open-concept main floor features hardwood floors, a chef's kitchen with granite countertops and stainless steel appliances, and seamless flow into a sunny living and dining area—perfect for relaxing or entertaining. Upstairs, the spacious bedrooms include a serene primary suite with an en suite bath and walk-in closet, while the top-floor loft provides an ideal flex space for guests, work, or play.
Located in the highly sought-after Clarksburg Village community, you're just minutes from shopping, dining, Clarksburg Premium Outlets, parks, trails, and top-rated schools. Enjoy convenient access to I-270 for an easy commute to DC, Rockville, or Frederick, plus neighborhood amenities like pools, playgrounds, and green spaces. This is low-maintenance living with comfort, convenience, and style.
Location
State MD
County Montgomery
Zoning PD-11
Interior
Interior Features Kitchen - Island, Dining Area, Primary Bath(s), Upgraded Countertops, Crown Moldings, Floor Plan - Open
Hot Water Natural Gas
Heating Forced Air
Cooling Central A/C
Equipment Dishwasher, Disposal, Oven/Range - Gas, Microwave, Refrigerator
Fireplace N
Appliance Dishwasher, Disposal, Oven/Range - Gas, Microwave, Refrigerator
Heat Source Natural Gas
Exterior
Parking Features Garage Door Opener
Garage Spaces 1.0
Amenities Available Common Grounds, Tot Lots/Playground
Water Access N
Roof Type Architectural Shingle
Accessibility None
Attached Garage 1
Total Parking Spaces 1
Garage Y
Building
Story 3
Foundation Concrete Perimeter
Sewer Public Sewer
Water Public
Architectural Style Traditional
Level or Stories 3
Additional Building Above Grade, Below Grade
Structure Type 9'+ Ceilings
New Construction N
Schools
Elementary Schools Clarksburg
Middle Schools Rocky Hill
High Schools Clarksburg
School District Montgomery County Public Schools
Others
Pets Allowed Y
HOA Fee Include Ext Bldg Maint,Common Area Maintenance
Senior Community No
Tax ID 160203752904
Ownership Fee Simple
SqFt Source Estimated
Special Listing Condition Standard
Pets Allowed Case by Case Basis





