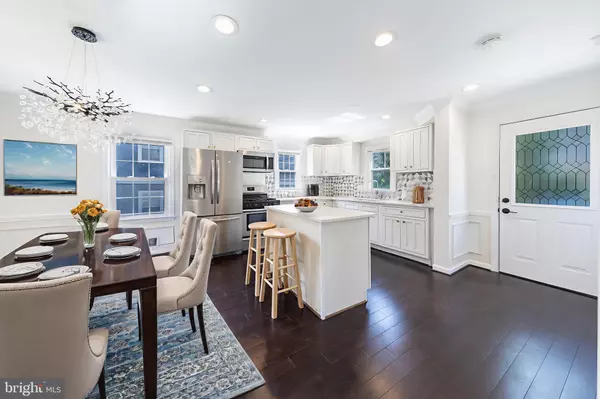OPEN HOUSE
Sat Aug 09, 1:00pm - 3:00pm
Sun Aug 10, 1:00pm - 3:00pm
UPDATED:
Key Details
Property Type Single Family Home
Sub Type Detached
Listing Status Active
Purchase Type For Sale
Square Footage 1,176 sqft
Price per Sqft $829
Subdivision Maywood
MLS Listing ID VAAR2054248
Style Colonial
Bedrooms 3
Full Baths 3
HOA Y/N N
Abv Grd Liv Area 1,176
Year Built 1952
Available Date 2025-06-27
Annual Tax Amount $4,323
Tax Year 2004
Lot Size 5,227 Sqft
Acres 0.12
Property Sub-Type Detached
Source BRIGHT
Property Description
Step inside to find a warm and inviting main level featuring hardwood floors, fresh paint, updated lighting, and an open flow between the living, dining, and kitchen areas. The upper level offers two bedrooms, including a primary suite with a renovated en-suite bath and walk-in shower. A second full bath serves the additional bedroom and guests.
The lower-level suite is a standout feature — fully finished with its own entrance, full bath, and kitchenette rough-in — ideal for use as a guest suite, au pair quarters, rental unit, or multigenerational living.
What truly sets this home apart is the expansive backyard. The large, flat outdoor space offers rare potential for future expansion, including a rear addition, ADU (accessory dwelling unit), detached office, or garden studio. Whether you're looking to grow your living space over time or add long-term equity through smart improvements, this property offers the space and flexibility to make it happen.
Additional features include:
Off-street parking
All new lighting and fixtures
Updated systems throughout
Crown molding, chair rail, and trim details
Proximity to top-rated schools including Yorktown High School
Easy access to major commuter routes, shops, dining, parks, and more
This is a unique opportunity to own a move-in ready home with room to grow, located just minutes from DC in one of Arlington's most sought-after neighborhoods. Schedule your showing today and imagine the possibilities!
Location
State VA
County Arlington
Zoning R-8
Rooms
Other Rooms Living Room, Dining Room, Bedroom 2, Bedroom 3, Kitchen, Bedroom 1, Laundry, Recreation Room, Bathroom 1, Bathroom 2
Basement Rear Entrance, Fully Finished
Interior
Interior Features Dining Area, Wood Floors
Hot Water Natural Gas
Heating Forced Air
Cooling Ceiling Fan(s), Central A/C
Fireplace N
Heat Source Natural Gas
Exterior
Utilities Available Sewer Available, Water Available
Water Access N
View Trees/Woods, Street
Roof Type Shingle,Composite
Accessibility None
Garage N
Building
Story 2
Foundation Other
Sewer Public Sewer
Water Public
Architectural Style Colonial
Level or Stories 2
Additional Building Above Grade, Below Grade
New Construction N
Schools
Elementary Schools Taylor
Middle Schools Swanson
School District Arlington County Public Schools
Others
Pets Allowed N
Senior Community No
Tax ID 05-063-017
Ownership Fee Simple
SqFt Source Estimated
Acceptable Financing Bank Portfolio, Cash, Conventional, VA, FHA
Listing Terms Bank Portfolio, Cash, Conventional, VA, FHA
Financing Bank Portfolio,Cash,Conventional,VA,FHA
Special Listing Condition Standard
Virtual Tour https://my.matterport.com/show/?m=ZxkEstUMWG2&mls=1





