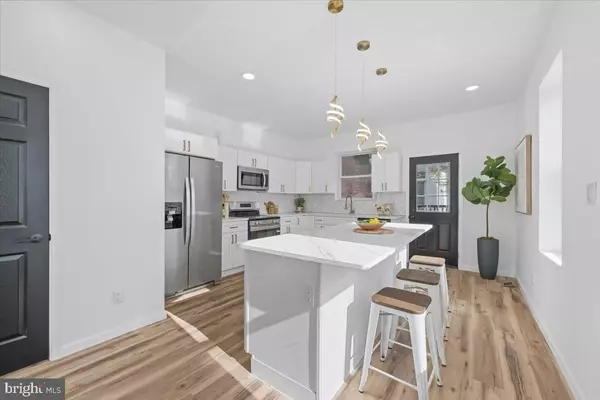
UPDATED:
Key Details
Property Type Single Family Home, Townhouse
Sub Type Twin/Semi-Detached
Listing Status Active
Purchase Type For Sale
Square Footage 2,830 sqft
Price per Sqft $139
Subdivision Cobbs Creek
MLS Listing ID PAPH2559198
Style Straight Thru
Bedrooms 5
Full Baths 3
Half Baths 1
HOA Y/N N
Abv Grd Liv Area 1,980
Year Built 1920
Annual Tax Amount $1,756
Tax Year 2025
Lot Size 1,800 Sqft
Acres 0.04
Lot Dimensions 18.00 x 100.00
Property Sub-Type Twin/Semi-Detached
Source BRIGHT
Property Description
This completely renovated 5-bedroom, 3.5-bathroom corner home spans over 2,800 square feet of thoughtfully designed living space, including a fully finished basement. From the inviting front porch to the private back deck and yard, every detail has been crafted for comfort, style, and versatility.
Step inside to an open-concept first floor featuring a spacious double living room perfect for entertaining or sitting by the window after a long day, a designated dining area, and a gorgeous kitchen with a large island for extra seating. The convenient half bathroom on the main floor adds a touch of everyday practicality to this beautiful layout.
Upstairs, you'll find three spacious bedrooms, including a luxurious primary suite that truly steals the show. The ensuite bath is a designer's dream, featuring a soaking tub, a massive walk-in shower, and gold fixtures set against floor-to-ceiling tile—your personal spa retreat at home. Laundry hookups on the second floor add another layer of convenience.
The fully finished basement offers 9+ foot ceilings, two additional bedrooms, and a full bathroom—ideal as an in-law suite, student rental, or home daycare for entrepreneurial-minded buyers. With its private side entrance, this level offers flexibility for multi-generational living or additional income potential.
This home is move-in ready with all new electric, plumbing, and mechanical systems (permits completed), giving you peace of mind for years to come. The striking black-and-white exterior design and modern finishes throughout add a timeless, sophisticated look.
Located just minutes from Cobbs Creek Park, University City, and Center City Philadelphia, you'll enjoy easy access to public transportation, universities, local eateries, and shopping. Favorites like Bookers Restaurant & Bar, Dock Street Brewery, and the scenic Cobbs Creek Trail are all nearby—making this a truly connected city lifestyle.
At $393,775, this home is priced to sell quickly—and the seller is even offering the potential for a special 4% interest rate program (buyer must use the seller's preferred lender; inquire for details).
✨ Don't miss your chance to own a stunning home that blends style, space, and smart investment potential. Schedule your private tour today—1021 S 60th Street won't last long!
Location
State PA
County Philadelphia
Area 19143 (19143)
Zoning RSA3
Rooms
Basement Fully Finished, Improved, Interior Access, Outside Entrance, Side Entrance, Windows, Daylight, Full, Heated
Interior
Interior Features Bathroom - Walk-In Shower, Bathroom - Tub Shower, Breakfast Area, Dining Area, Floor Plan - Open, Kitchen - Island, Primary Bath(s), Recessed Lighting, Upgraded Countertops
Hot Water Electric
Heating Central
Cooling Central A/C
Flooring Luxury Vinyl Tile
Inclusions All Appliances
Equipment Built-In Microwave, Dishwasher, Oven/Range - Electric, Refrigerator, Stainless Steel Appliances
Fireplace N
Appliance Built-In Microwave, Dishwasher, Oven/Range - Electric, Refrigerator, Stainless Steel Appliances
Heat Source Electric
Laundry Upper Floor, Hookup
Exterior
Exterior Feature Deck(s), Porch(es)
Water Access N
Accessibility None
Porch Deck(s), Porch(es)
Garage N
Building
Story 3
Foundation Concrete Perimeter
Above Ground Finished SqFt 1980
Sewer Public Sewer
Water Public
Architectural Style Straight Thru
Level or Stories 3
Additional Building Above Grade, Below Grade
New Construction N
Schools
School District Philadelphia City
Others
Senior Community No
Tax ID 033202600
Ownership Fee Simple
SqFt Source 2830
Acceptable Financing Cash, Conventional, FHA, PHFA, VA
Listing Terms Cash, Conventional, FHA, PHFA, VA
Financing Cash,Conventional,FHA,PHFA,VA
Special Listing Condition Standard

GET MORE INFORMATION





