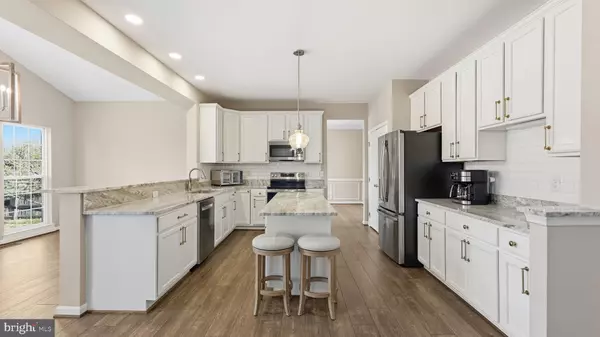
UPDATED:
Key Details
Property Type Single Family Home
Sub Type Detached
Listing Status Active
Purchase Type For Sale
Square Footage 3,749 sqft
Price per Sqft $173
Subdivision Edgewood East Sec A
MLS Listing ID VAFQ2018264
Style Colonial
Bedrooms 4
Full Baths 2
Half Baths 1
HOA Fees $85/qua
HOA Y/N Y
Abv Grd Liv Area 2,672
Year Built 2006
Available Date 2025-11-14
Annual Tax Amount $4,499
Tax Year 2025
Lot Size 0.631 Acres
Acres 0.63
Property Sub-Type Detached
Source BRIGHT
Property Description
Upstairs, the elegant primary suite offers a walk-in closet and a luxurious en-suite bath with a soaking tub, dual vanities, and a separate shower. Three additional generous bedrooms and a full hall bath complete the upper level. The finished lower level provides a large recreation area, full bath, and flexible space ideal for a home gym, office, or media room.
Enjoy outdoor living on the private patio overlooking the landscaped backyard, above ground pool, and wooded backdrop—perfect for relaxing or entertaining. Additional features include a three-car garage, main-level laundry, and a quiet cul-de-sac location with easy commuter access to Routes 17 and 29.
This move-in ready home offers the perfect blend of comfort, space, and style—don't miss your chance to make 11381 Falling Creek Drive your new address!
Location
State VA
County Fauquier
Zoning R1
Rooms
Basement Fully Finished, Other
Interior
Interior Features Breakfast Area, Carpet, Ceiling Fan(s), Chair Railings, Combination Kitchen/Dining, Crown Moldings, Dining Area, Family Room Off Kitchen, Formal/Separate Dining Room, Kitchen - Eat-In, Kitchen - Island, Primary Bath(s), Pantry, Bathroom - Stall Shower, Wainscotting, Walk-in Closet(s), Wood Floors
Hot Water Propane
Heating Heat Pump(s)
Cooling Central A/C, Ceiling Fan(s), Programmable Thermostat
Flooring Ceramic Tile, Carpet, Hardwood
Fireplaces Number 1
Fireplaces Type Insert, Mantel(s), Gas/Propane, Screen
Equipment Built-In Microwave, Dishwasher, Disposal, Dryer - Electric, Dryer - Front Loading, ENERGY STAR Clothes Washer, Oven/Range - Electric, Refrigerator, Stainless Steel Appliances
Fireplace Y
Window Features Palladian
Appliance Built-In Microwave, Dishwasher, Disposal, Dryer - Electric, Dryer - Front Loading, ENERGY STAR Clothes Washer, Oven/Range - Electric, Refrigerator, Stainless Steel Appliances
Heat Source Propane - Owned
Laundry Main Floor
Exterior
Exterior Feature Patio(s), Porch(es)
Parking Features Built In
Garage Spaces 3.0
Fence Board
Pool Above Ground
Utilities Available Propane, Electric Available
Water Access N
View Trees/Woods
Roof Type Shingle
Accessibility None
Porch Patio(s), Porch(es)
Attached Garage 3
Total Parking Spaces 3
Garage Y
Building
Lot Description Cleared, Backs - Open Common Area, Backs to Trees
Story 3
Foundation Slab, Brick/Mortar
Above Ground Finished SqFt 2672
Sewer Public Sewer
Water Public
Architectural Style Colonial
Level or Stories 3
Additional Building Above Grade, Below Grade
Structure Type 2 Story Ceilings,9'+ Ceilings,Cathedral Ceilings,Dry Wall
New Construction N
Schools
Elementary Schools Margaret M. Pierce
Middle Schools Cedar Lee
High Schools Liberty
School District Fauquier County Public Schools
Others
Senior Community No
Tax ID 6888-79-2952
Ownership Fee Simple
SqFt Source 3749
Security Features Security System,Smoke Detector,Carbon Monoxide Detector(s)
Horse Property N
Special Listing Condition Standard

GET MORE INFORMATION





