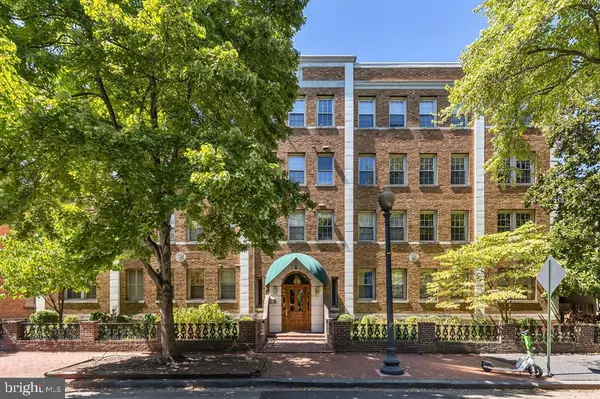
Open House
Sat Nov 15, 1:00pm - 3:00pm
UPDATED:
Key Details
Property Type Condo
Sub Type Condo/Co-op
Listing Status Active
Purchase Type For Sale
Square Footage 659 sqft
Price per Sqft $650
Subdivision Capitol Hill
MLS Listing ID DCDC2231158
Style Beaux Arts
Bedrooms 1
Full Baths 1
Condo Fees $326/mo
HOA Y/N N
Abv Grd Liv Area 659
Year Built 1927
Annual Tax Amount $2,740
Tax Year 2025
Property Sub-Type Condo/Co-op
Source BRIGHT
Property Description
A welcoming central hallway separates the kitchen and living areas, providing a smart, functional design. The kitchen features a peninsula and table space nook with courtyard views plus ample cabinet/counter space and gas-cooking range. Both the living room and bedroom are generously sized creating comfortable and versatile living spaces.
Notable highlights and updates include a wood-burning fireplace, hardwood floors throughout, abundant natural light with windows on two sides, a new HVAC/heat pump, new windows in the living room and bedroom, granite countertops, and a renovated bathroom. An in-unit washer/dryer can be added for even greater convenience.
Built in 1927, The Davmar is a well-established, professionally managed, boutique condominium with low condo fees and timeless architectural charm. Amenities include a rooftop deck with panoramic views, interior courtyard and garden, secure bike storage, resident storage room, and an updated laundry facility.
Perfectly positioned between East Capitol and Massachusetts Avenue, the home is within walking or biking distance to Eastern Market, Lincoln and Stanton Parks, Barracks Row, Union Station, H Street, and the U.S. Capitol Complex.
Experience the best of Capitol Hill living—historic charm, modern comfort, and a vibrant community—all in one exceptional home. Open House Saturday, 11/15, from 1 to 3pm and can be shown any other time by easy appointment.
Location
State DC
County Washington
Zoning RF-1
Rooms
Main Level Bedrooms 1
Interior
Hot Water Natural Gas
Heating Forced Air
Cooling Central A/C
Flooring Wood
Fireplaces Number 1
Fireplaces Type Wood
Equipment Washer/Dryer Hookups Only
Fireplace Y
Appliance Washer/Dryer Hookups Only
Heat Source Natural Gas
Laundry Basement
Exterior
Amenities Available Common Grounds, Elevator, Extra Storage
Water Access N
Accessibility None
Garage N
Building
Story 4
Unit Features Garden 1 - 4 Floors
Above Ground Finished SqFt 659
Sewer Private Sewer
Water Public
Architectural Style Beaux Arts
Level or Stories 4
Additional Building Above Grade, Below Grade
New Construction N
Schools
Elementary Schools Peabody
Middle Schools Stuart-Hobson
High Schools Eastern
School District District Of Columbia Public Schools
Others
Pets Allowed Y
HOA Fee Include Custodial Services Maintenance,Ext Bldg Maint,Insurance,Management,Reserve Funds,Sewer,Trash,Water
Senior Community No
Tax ID 0919//2020
Ownership Condominium
SqFt Source 659
Special Listing Condition Standard
Pets Allowed Cats OK

GET MORE INFORMATION





